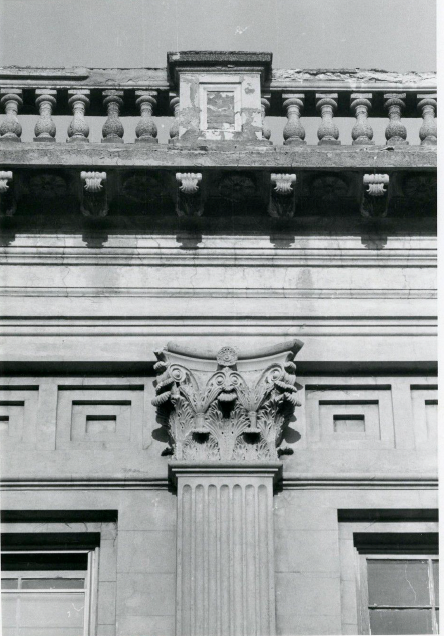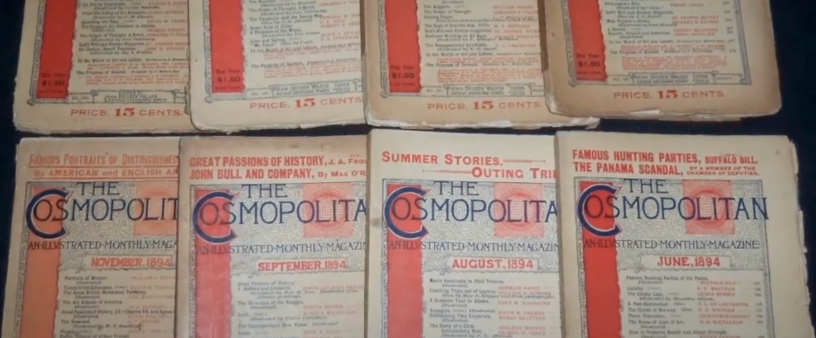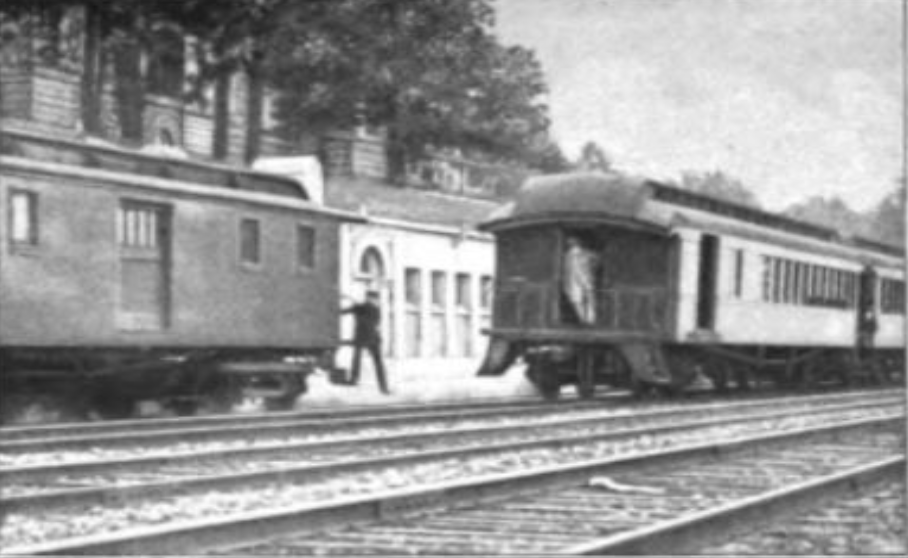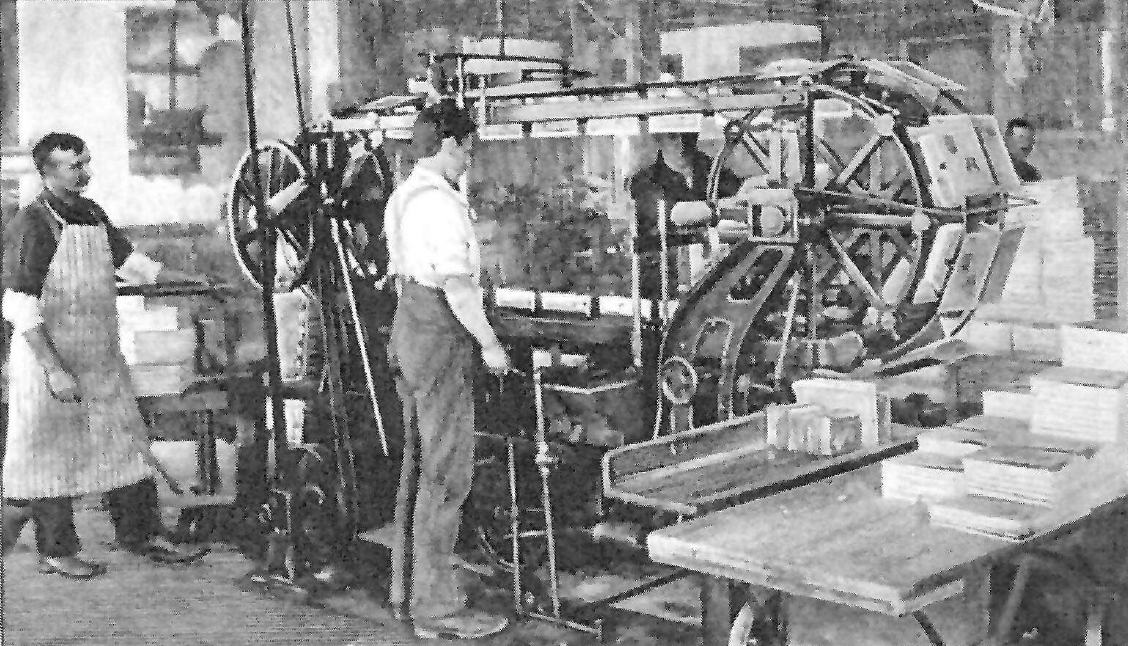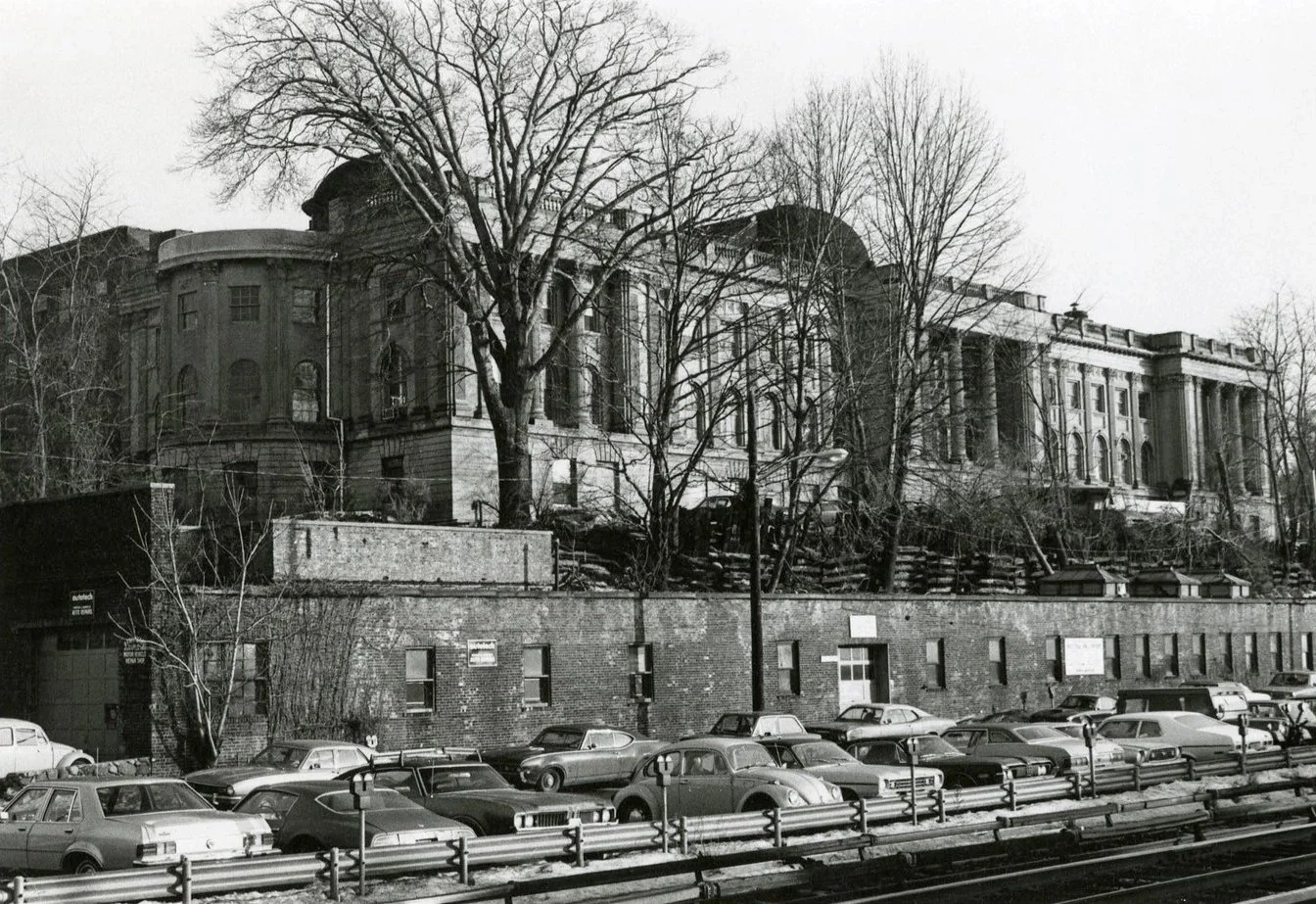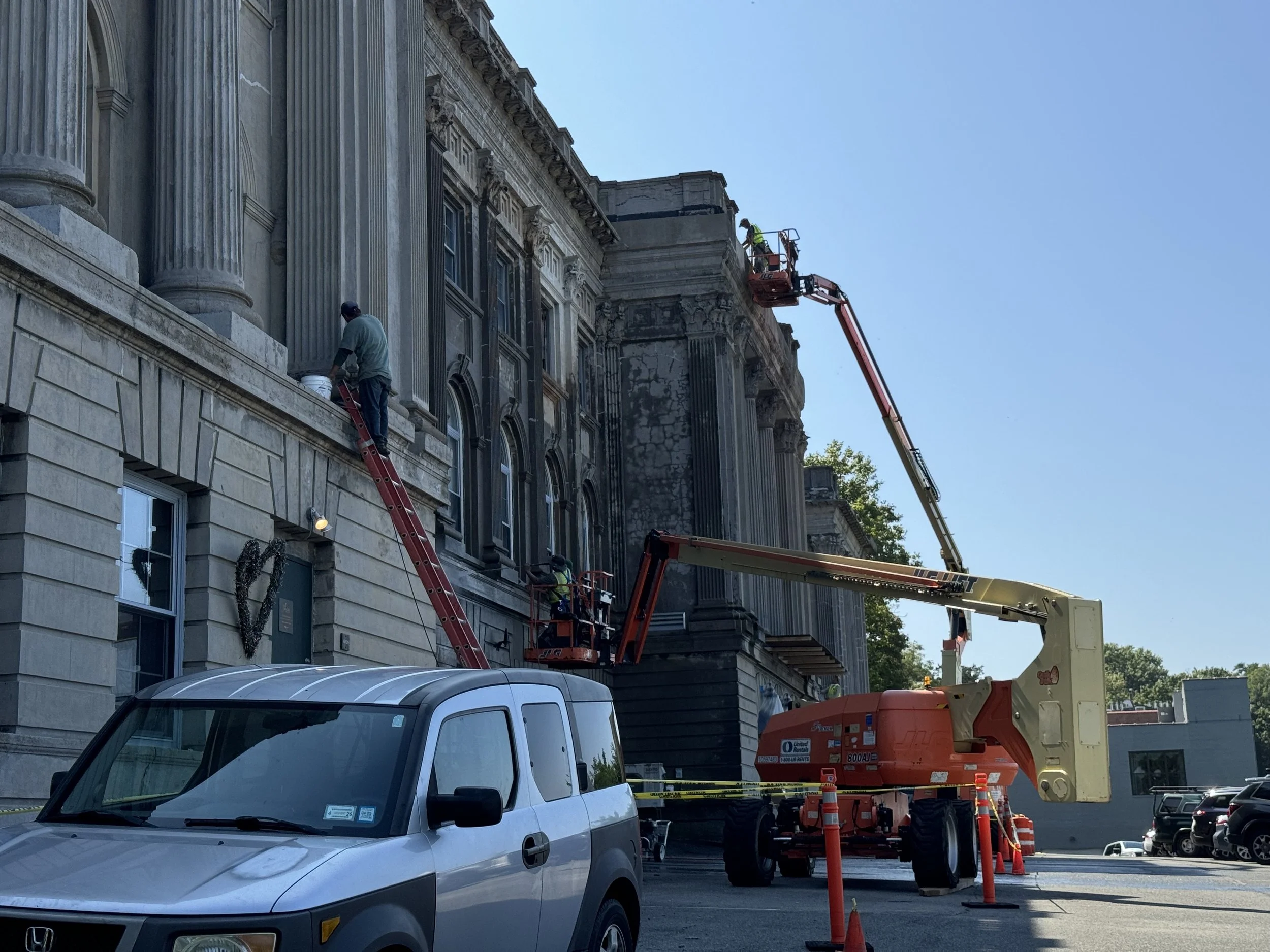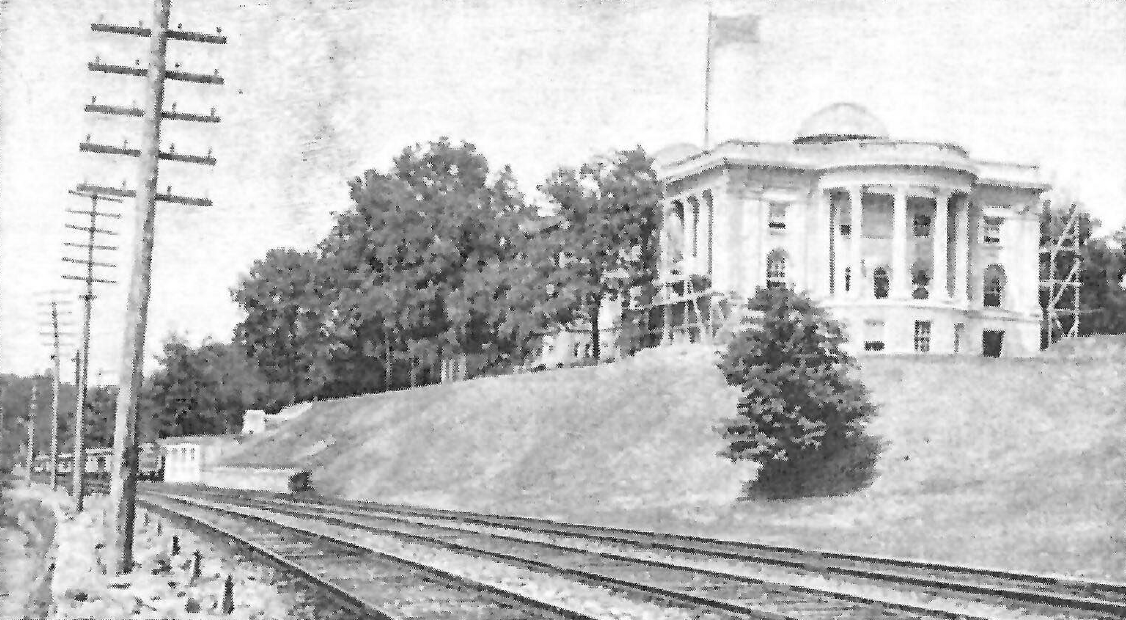
EXPERIENCE OUR HISTORY
The Cosmopolitan is a part of Irvington’s Historic District: it is a symbol of the Village’s cultural and industrial legacy. First home to Cosmopolitan Magazine and later to pioneering film ventures, the building also supported decades of industry and commerce that sustained Irvington’s economy

1895-1896
John Brisben Walker builds the Cosmopolitan Building as headquarters for Cosmopolitan Magazine in Irvington, modeled after the Vanderbilt Mansion in Hyde Park.

1905-1910
William Randolph Hearst purchases Cosmopolitan; magazine relocates back to New York City.
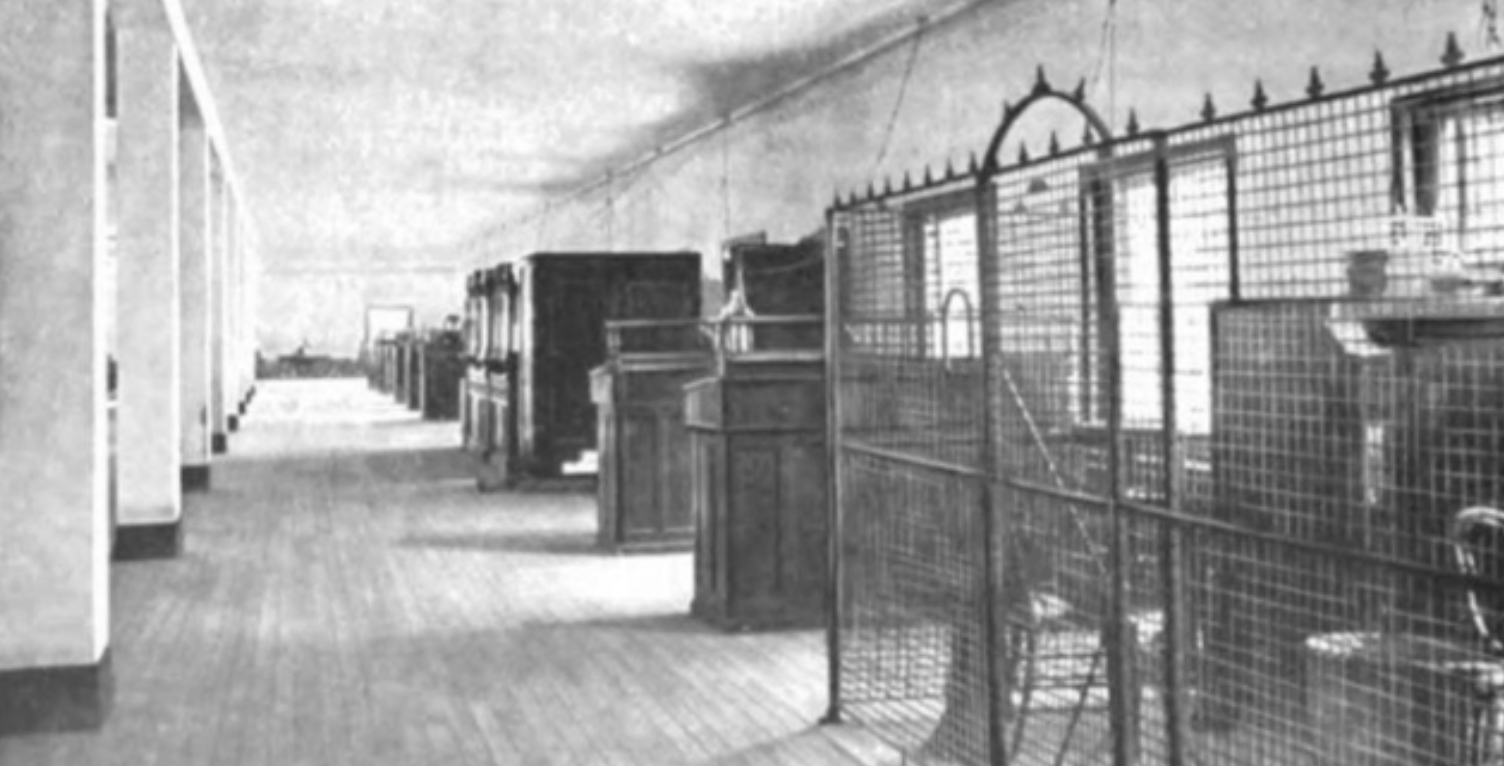
MID 20TH-CENTURY
The building shifts into industrial uses, including WWII manufacturing.
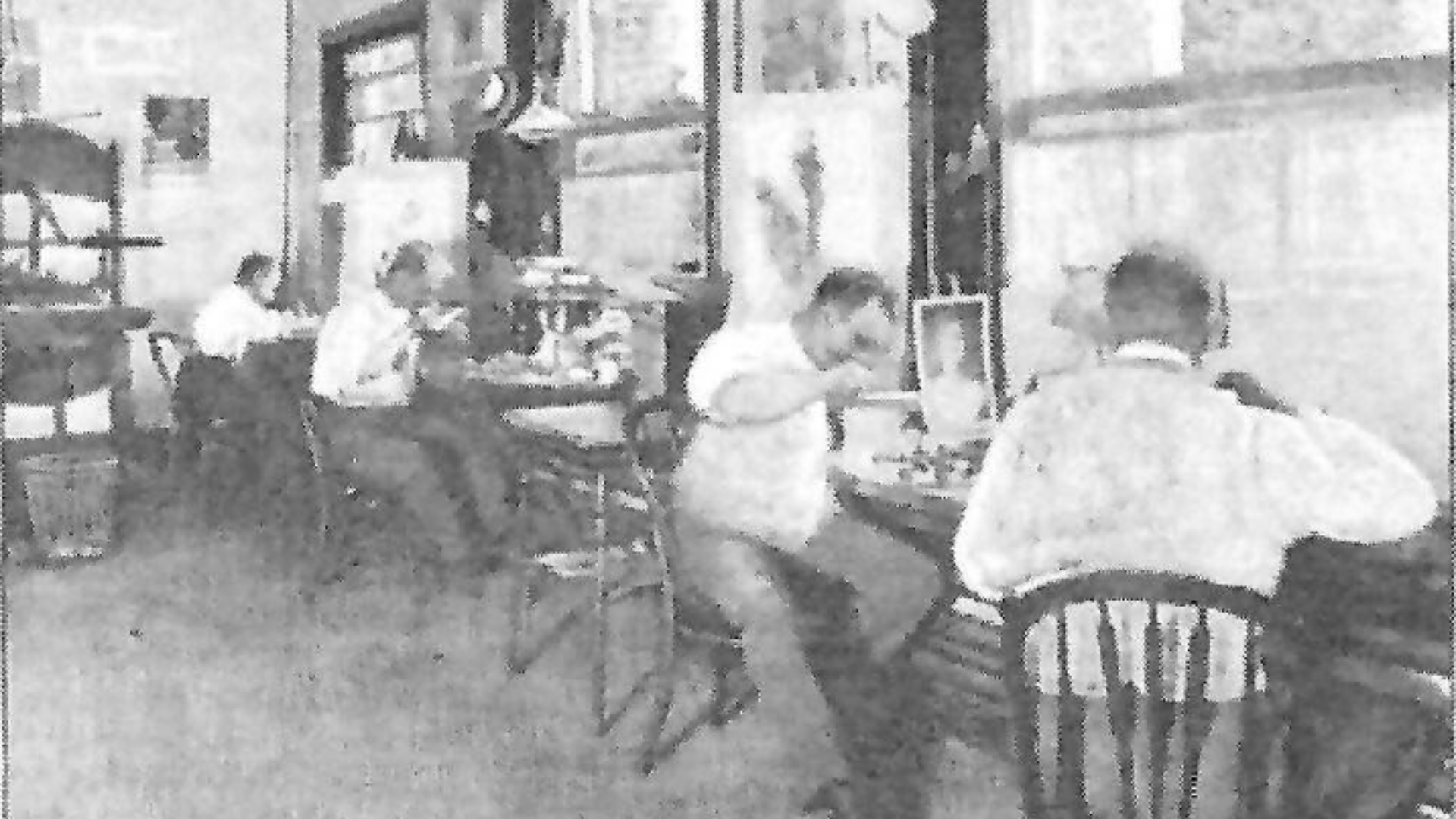
LATE 20TH CENTURY– 2000's
Known locally as the “Trent Building,” it houses businesses, studios, and light manufacturing.
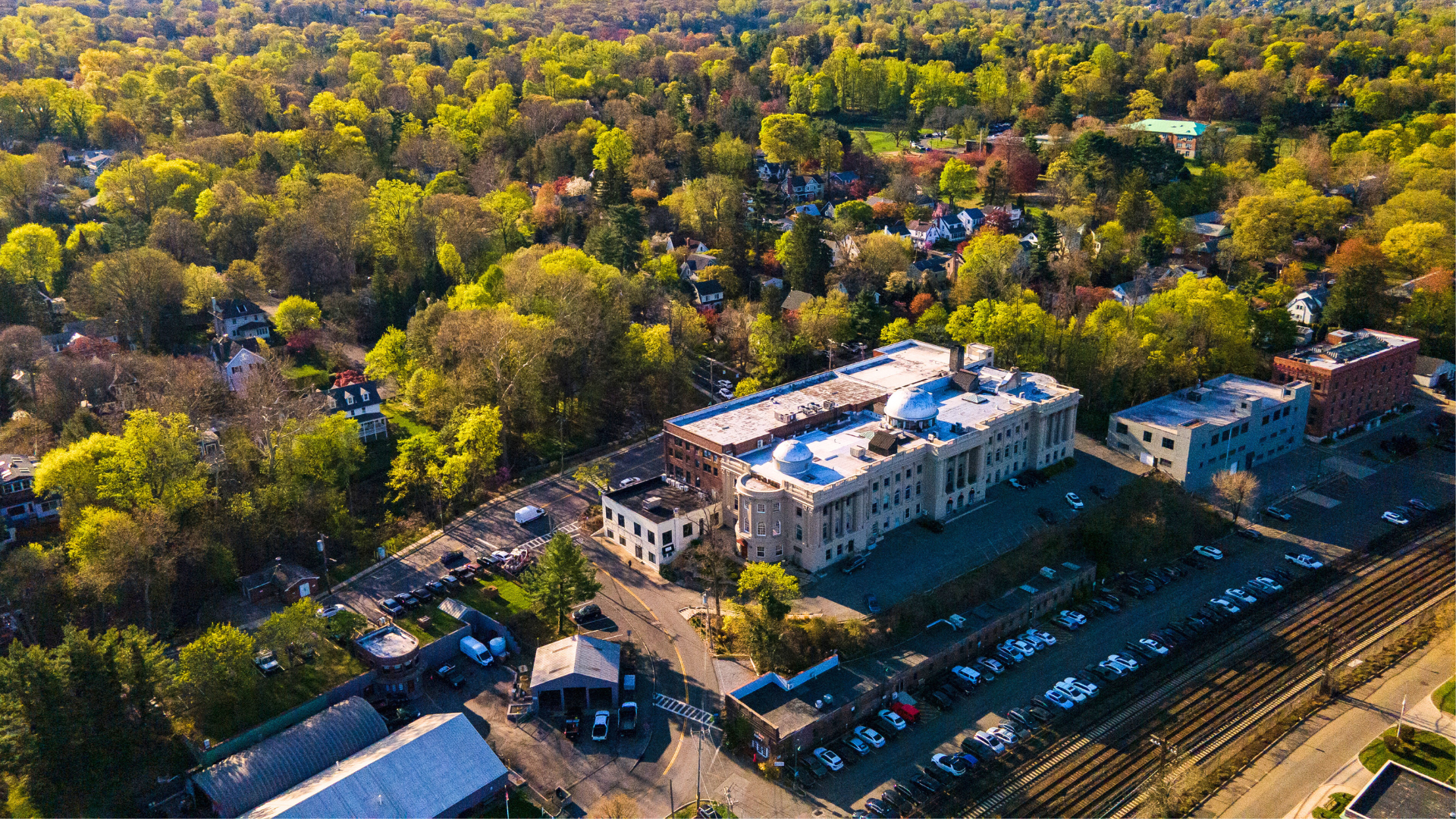
2018
Irvington Comprehensive Plan identifies adaptive reuse of historic properties and revitalization of waterfront corridors as key community goals.
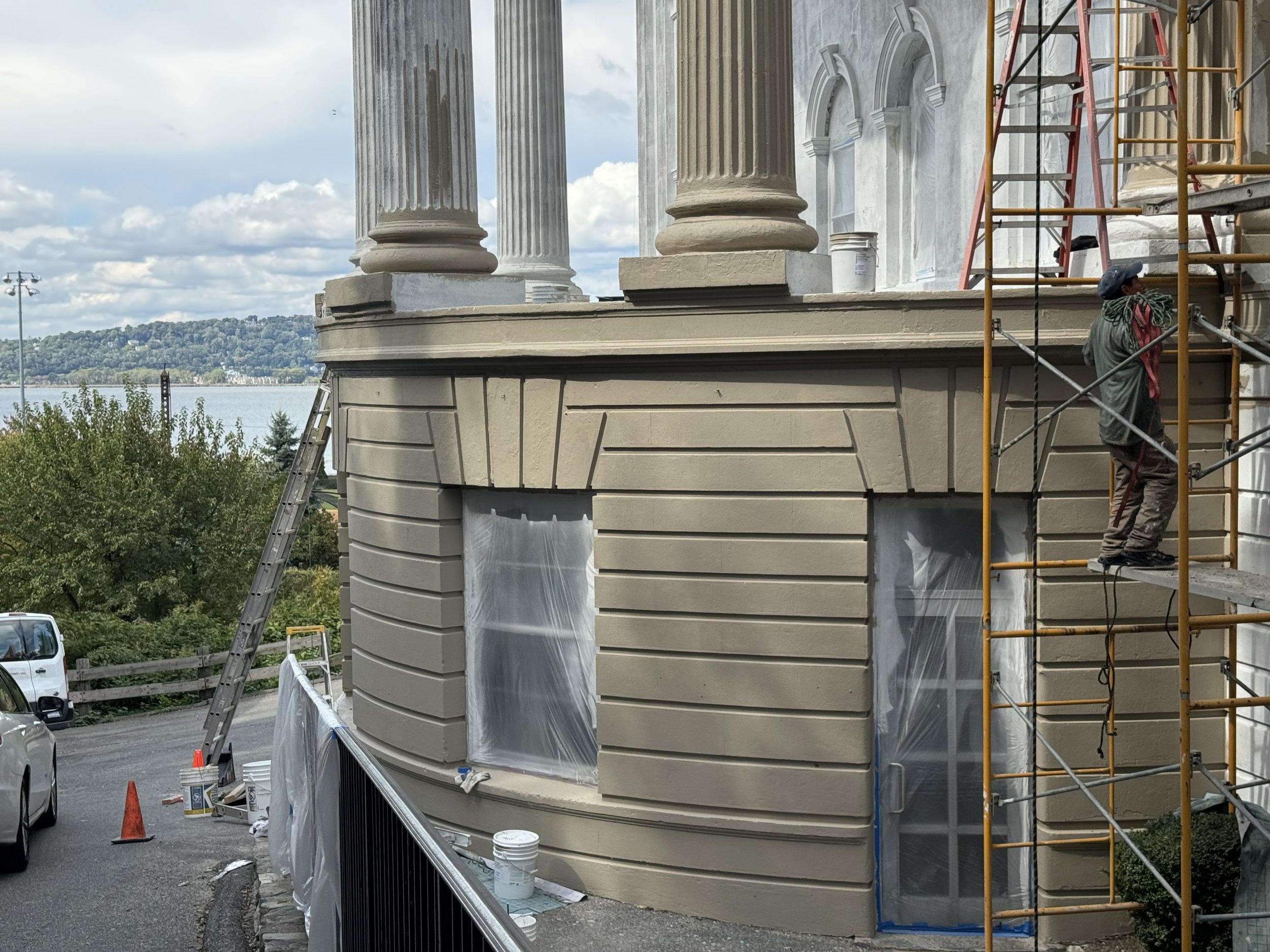
2023
The Cosmopolitan was sold to the Pedro Family. The family has invested a significant amount of time and money to repair and preserve the building.
BEFORE
DURING
AFTER
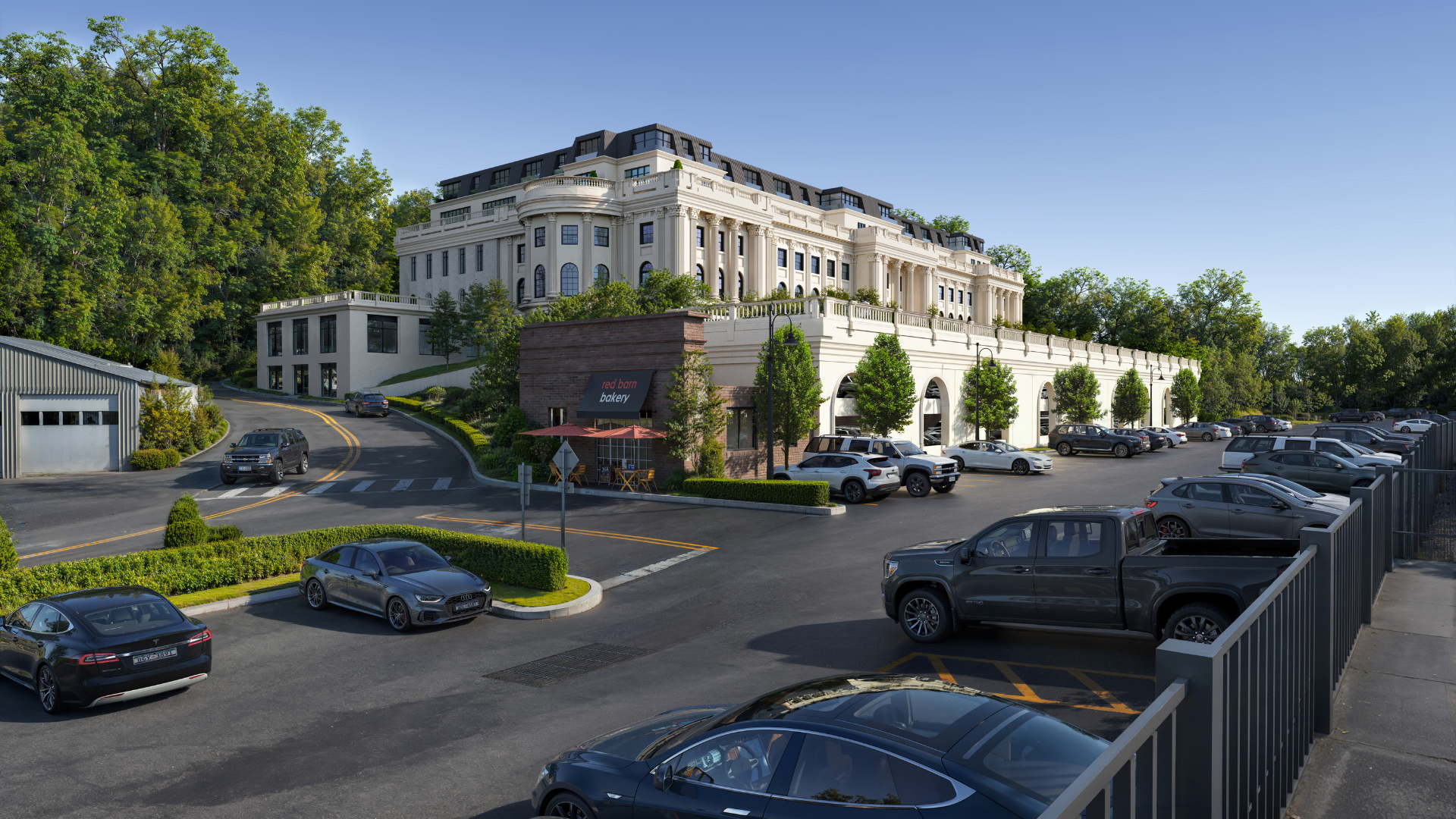
2025 (PROPOSAL)
Proposal for an Adaptive Re-use as a luxury boutique hotel and residences.
Remove the patchwork of mid-century brick additions and loading docks on Buckhout
Replace with landscaped entrance, sidewalks and restored west facade of original building

