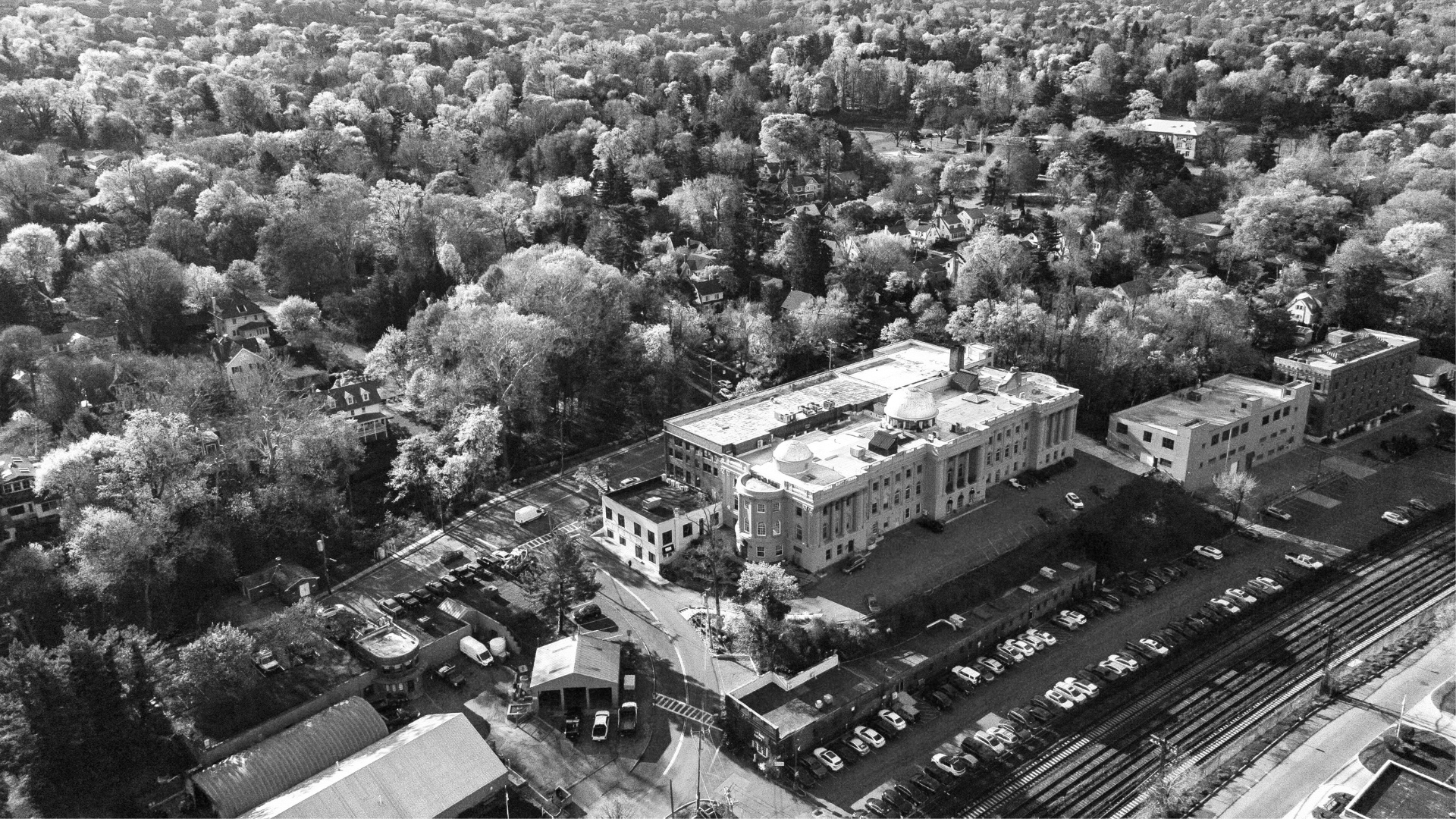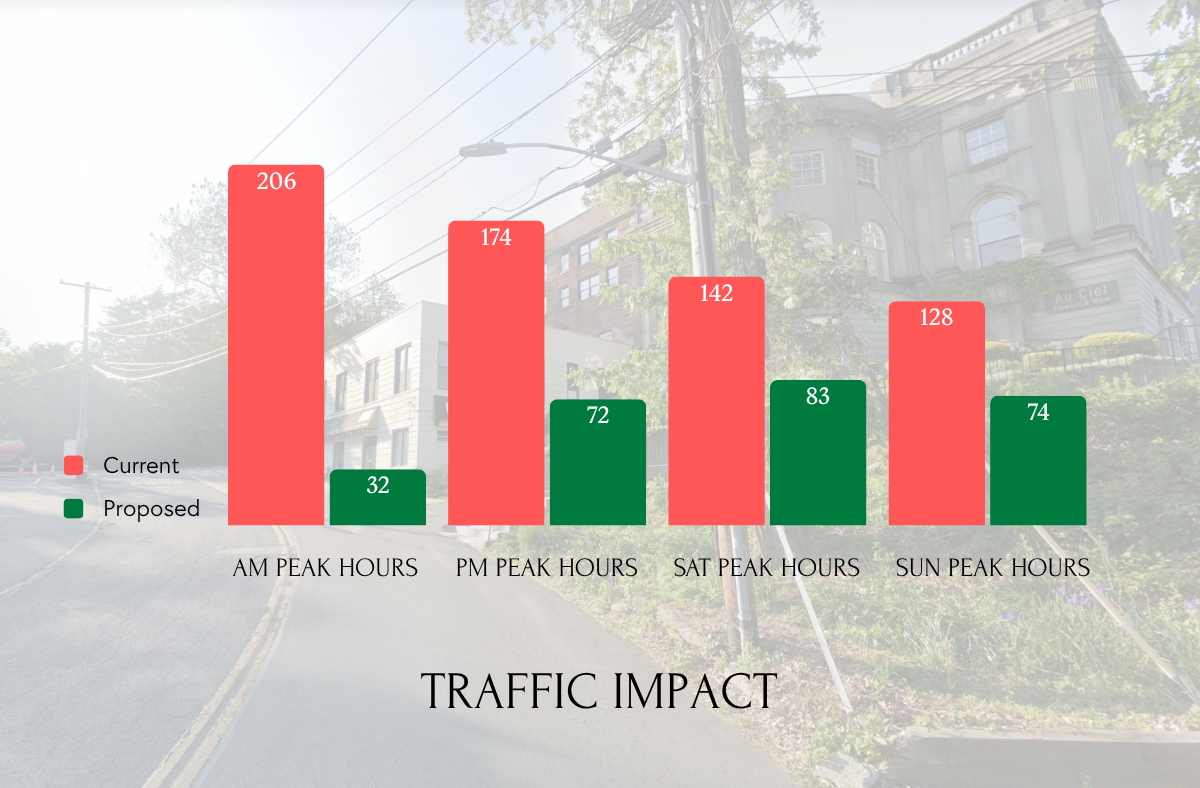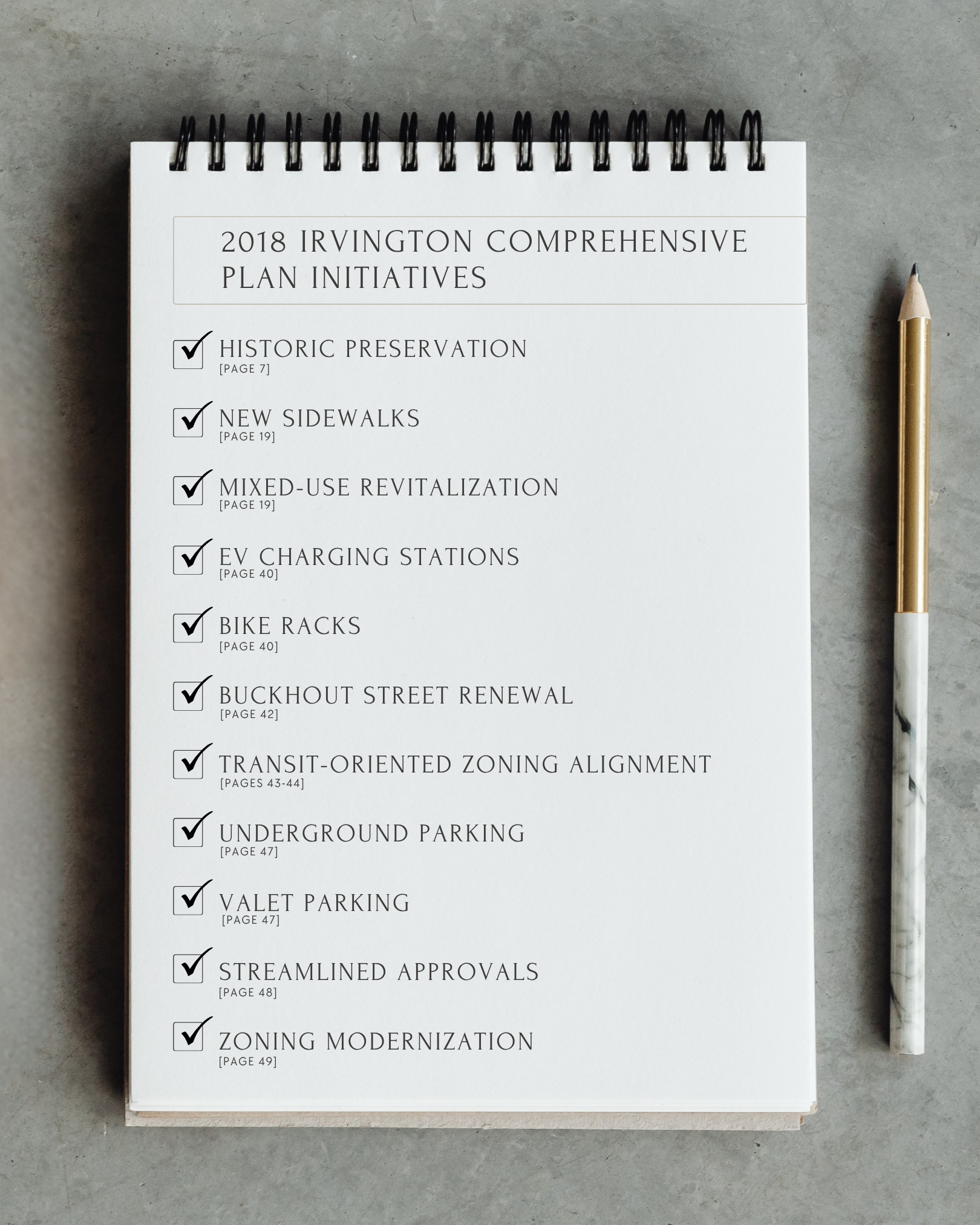DESIGN: Beyer Blinder Belle
RENDERING:MAQE
REDUCE Traffic Congestion
on Main and Station
The new design relocates all deliveries to a designated underground area, removing trucks from Buckhout and Broadway. Hotel and residence traffic will be lighter and more evenly spread throughout the day, avoiding rush-hour surges. Together, these changes will bring noticeably calmer, safer streets for residents and local drivers alike.
Addresses comp plan item [3],[6]
Eliminate Parking OVerflow
VALET ONLY & Underground Parking
The new plan fully parks the building on-site with a dedicated underground garage, eliminating the long-standing parking deficit that has pushed cars onto neighborhood streets. Guests and residents will have secure valet or self-parking, easing congestion and restoring calm to the surrounding block.
Addresses comp plan item [7], [8], [9]


Tax Revenue for Residents
via hotel tax, $1M+ ANNUALLY
The project will generate lasting new tax revenue through Irvington’s hotel tax. Hotel guests will provide Irvington with a steady (and sizeable) annual revenue stream — funding parks, sidewalks, and local programs for decades to come. With visitors contributing through hotel stays, the village can share the load of supporting essential community services.
Addresses comp plan item [4], [5]
Architectural REVIVAL
by revealing an icon
The project will remove unsympathetic mid-century additions and restore the majority of The Cosmopolitan’s original west-facing façade and architectural detail. Guided by the building’s historic proportions and materials, the design will blend restoration with sensitive new construction, reviving its elegance and strengthening the visual harmony of Irvington’s village center.
Addresses comp plan item [4], [5], [9]
TRANSFORMING Buckhout Street
eliminating existing loading dock
Buckhout Street will be transformed from an active industrial loading dock area just a few feet off Buckhout to an elegant landscaped hotel and residential entrance set back over 70' from the street. New pedestrian sidewalks will replace truck parking and delivery areas.
Addresses comp plan item [1], [10], [11]
Safer Walks and Crossings
with new sidewalk linkage
New sidewalks will connect the east side to the waterfront, creating safer crossings that encourage walking over short local drives. These improvements strengthen access throughout the area, supporting a more walkable and connected neighborhood.
Addresses comp plan item [2]
Sustainability in Practice
with green roofs, stormwater
The project will preserve Irvington’s history while meeting modern standards for energy efficiency and environmental design. Green roofs, high-performance systems, and improved air quality will reduce the building’s impact and operating costs. This sustainable restoration blends historic character with twenty-first-century performance — ensuring The Cosmopolitan endures beautifully and responsibly for generations to come.
Addresses comp plan item [4], [5]
Public Space for ALL
returning to the community
The renewed Cosmopolitan will once again open its doors to the village — with indoor and outdoor dining, a wellness center, and gardens overlooking the Hudson, all welcoming residents and visitors alike. Flexible gathering rooms will host community events and celebrations. The project will also create local hospitality jobs and internships for Irvington students, giving residents a place to visit, work, and take pride in.
Addresses comp plan item [4], [5]




Local Jobs and Training
through hospitality roles
New hospitality jobs supporting Irvington’s economy.
Internships and training programs for students and residents.
Annual donations supporting local ambulance and emergency services.
Addresses comp plan item [2]
Advances the 2018 COMP Plan by checking the boxes of resident PRIORITIES












